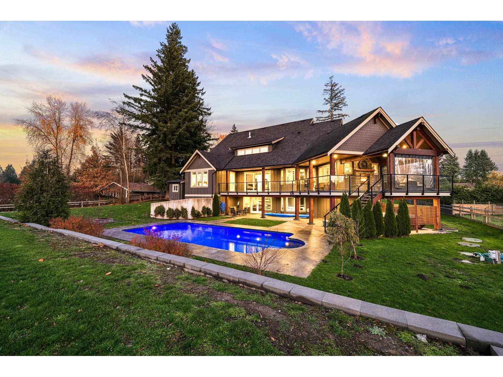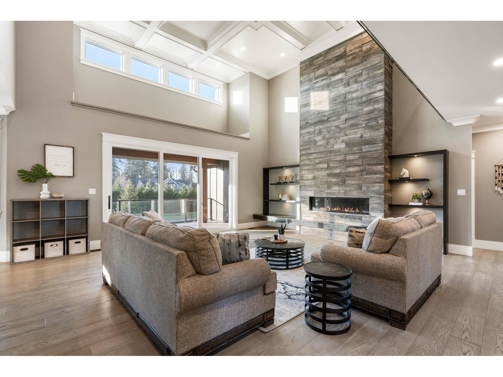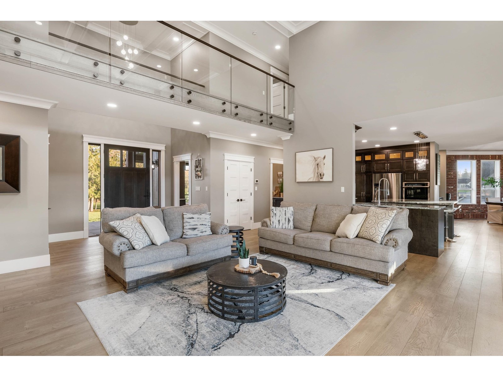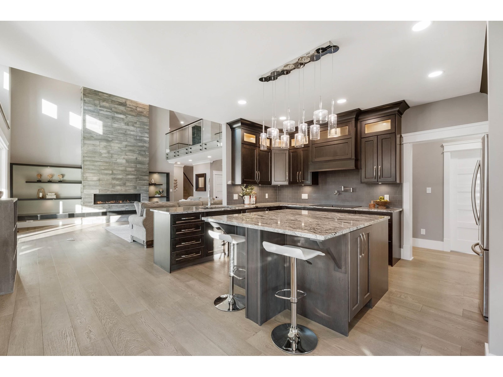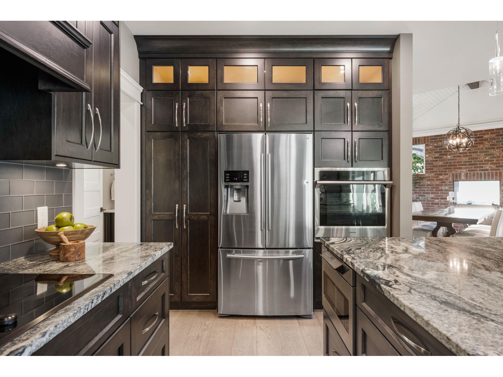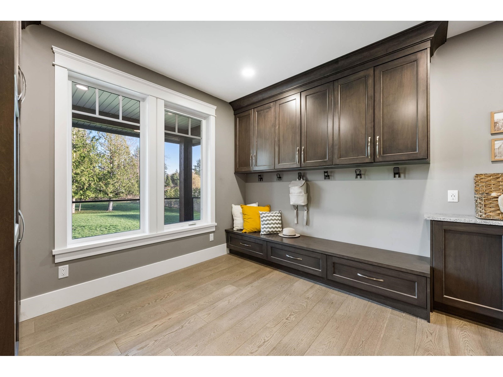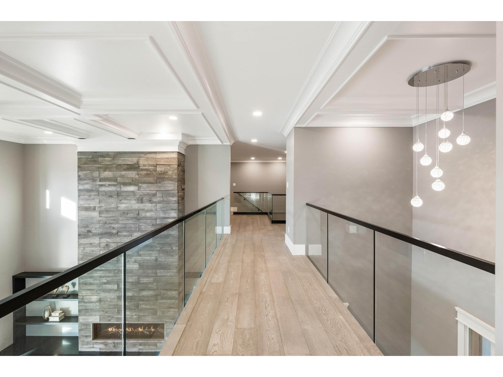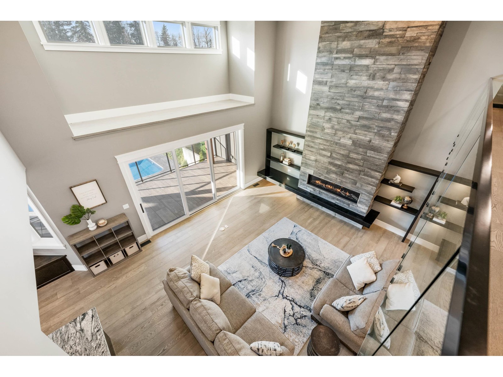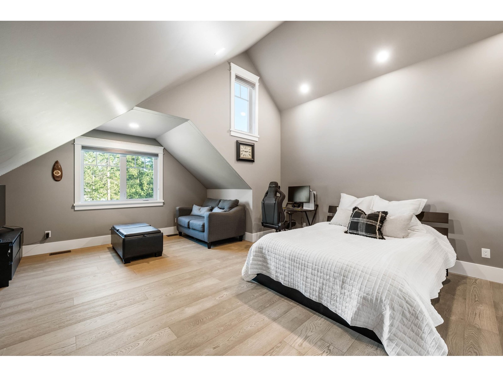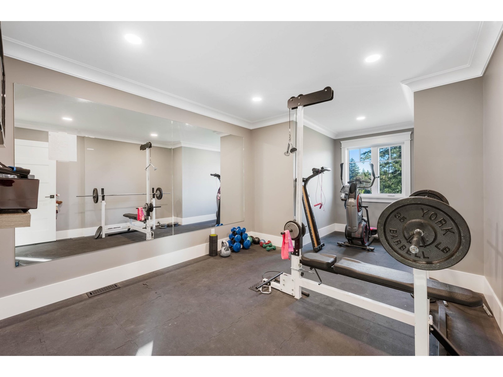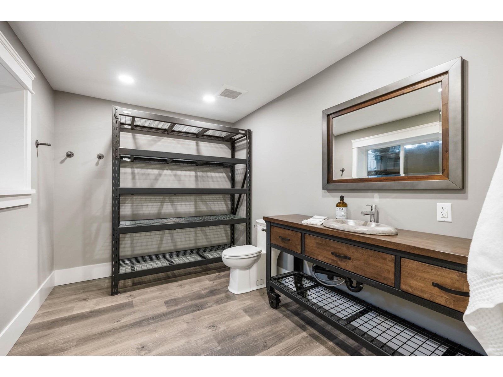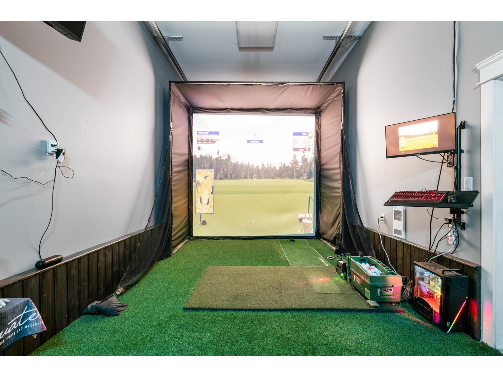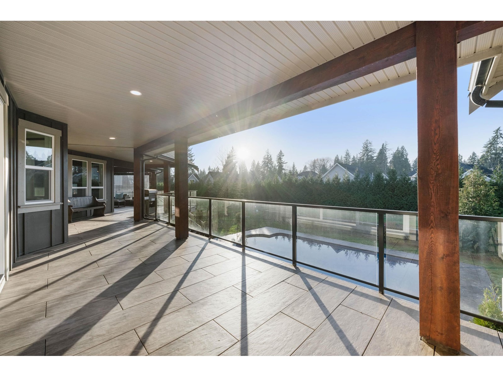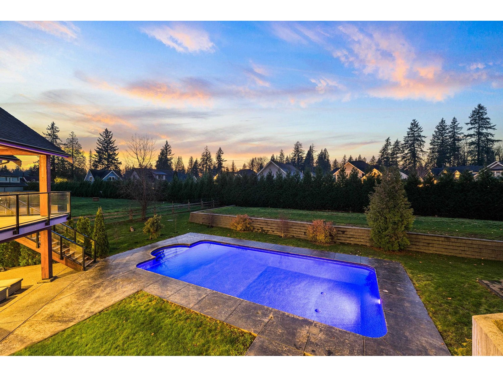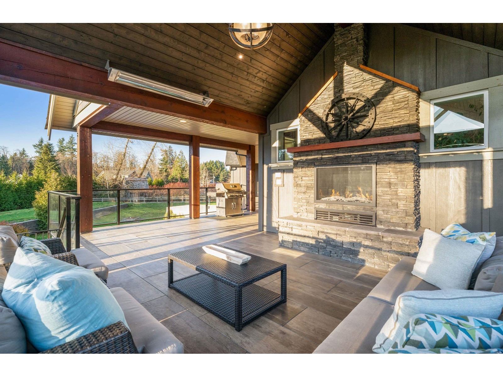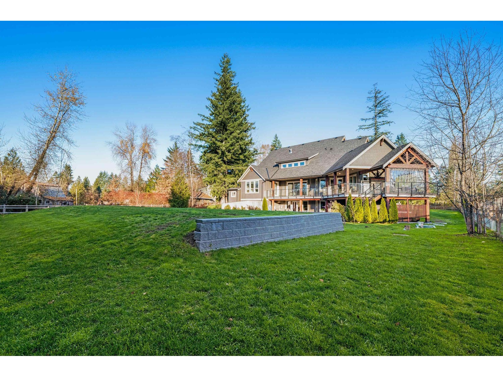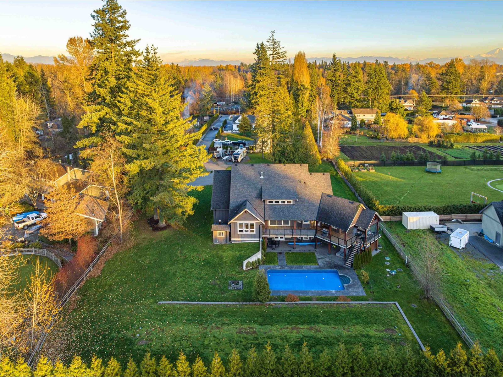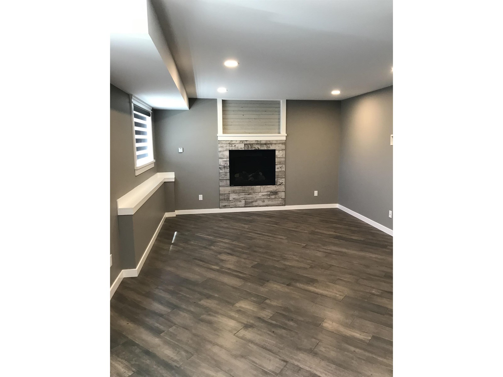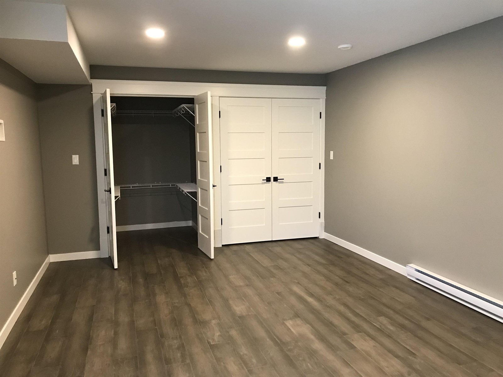House For Sale in langley4471 248 STREET, langley, British Columbia V4W1E1 Canada
- PRICE$3,699,800
- BED(S)6
- BATH(S)5
- SQ. FEET6431.0000
- PROPERTY TYPESingle Family
Custom built luxury dream home in Salmon River, first time on the market! Over 6,000 sq ft, perfectly designed for a large family and entertaining. Step through the grand 8 ft front door, and fall in love with the 17 ft ceilings and 12 ft nano doors that open to the backyard and pool. Formal dining room features a dual fireplace and veneer brick. Two bedrooms on main floor, with the option for a 3rd. Upper floor has 3 bedrooms plus loft. 16" of space, soundbar & double drywall between bright above ground legal suite and rec room. 600 amp service at road, w/ 400 to house. In ground pool plus hot tub, and heated outdoor seating area with fireplace. Plans for detached shop available, power and septic already in place. Panhandle lot set back off 248 for added privacy. Call today. (id:9345)...
This House is for sale in langley and its located at 4471 248 STREET, langley, British Columbia V4W1E1. This property's asking price is $3,699,800. It has 6 Bedroom(s) and 5 bathroom(s). This property has 6431.0000 covered area.
To get more information about 4471 248 STREET, langley, British Columbia V4W1E1, Please call:
Sukhi Atwal: 604.726.0085
Disclaimer: The data relating to real estate on this website comes in part from the MLS® Reciprocity program of either the Real Estate Board of Greater Vancouver (REBGV), the Fraser Valley Real Estate Board (FVREB) or the Chilliwack and District Real Estate Board (CADREB). Real estate listings held by participating real estate firms are marked with the MLS® logo and detailed information about the listing includes the name of the listing agent. This representation is based in whole or part on data generated by either the REBGV, the FVREB or the CADREB which assumes no responsibility for its accuracy. The materials contained on this page may not be reproduced without the express written consent of either the REBGV, the FVREB or the CADREB.


